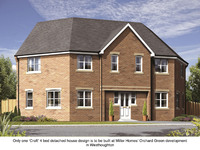New Year - new designs at Orchard Green, Westhoughton

Ready for the Spring peak buying period, Miller Homes have released details of a new phase at its Orchard Green development in Westhoughton. The announcement offers six new house designs to broaden the appeal to home buyers at this popular location.
Orchard Green is fast becoming the hottest property in Westhoughton. Not only because of its superb Daisy Hill location that is convenient for the M61 and railway station, but also for the choice of individual homes in a tree-lined setting close to a beautiful reservoir water feature.
Complementing the already excellent choice of family homes available at Orchard Green, the new designs include 3- and 4- bed mews and semi-detached, plus 4- and 5- bed detached homes. Each house design will only be available in limited numbers. This will maintain the exclusivity and individuality offered at the development. For interested home-buyers this makes it important to visit the marketing suite sooner rather than later and view the plans and plot information to secure the property of your preference.
New Star Homes
The new three bedroom homes include the Hurston, Tolkien and Beckett.
There are just two Hurston 3 bed mews homes to be built. The property features an en-suite master bedroom, modern open plan kitchen dining with French doors through to the rear garden and private courtyard parking.
With accommodation on three floors, the Tolkien offers ample living space. Downstairs there is a separate lounge a contemporary dining kitchen with French doors, cloaks with w.c. and useful under stairs store. The first floor has bedrooms two and three plus the family bathroom whilst the top floor is dedicated to the master bedroom with en-suite.
With three floors and over 1,100 square feet of living space, the Beckett makes an ideal family home. Just two Becketts are to be built. Key features are a master bedroom with en-suite, a study/fourth bedroom and an integral garage with private drive.
Just three of the Rolland 4- bed mews house design will feature on the development. The design has a bright ‘L’ shaped lounge and a wide, open plan kitchen dining area with French doors making a focal point. There is a downstairs cloaks with w.c. and separate store. Upstairs, the first floor is home to three bedrooms and a family bathroom. Up again to the master bedroom which has en-suite facilities.
Moving up to detached properties and the Croft is a stunning detached family home with 4- bedrooms and 2 en-suites. Just one Croft is to be built. Its unique shape creates an inviting, functional interior space on a grand scale. Step inside the wide inviting hallway and two sets of elegant double doors lead off, one to the left and into the spacious dual aspect lounge, the other to the right and into a dual aspect dining room. This is sure to wow guests even before they see the contemporary kitchen with a top brand stainless steel appliance package. Walk through the kitchen in to a family room that offers space to relax and enjoy informal get-togethers.
The three storey ‘James’ is an attractive 5- bed detached family home with integral garage. The stone mullioned bay-windowed lounge makes an ideal setting for entertaining, whilst the separate dining room with French doors offers formal dining the breakfast kitchen will suit informal meal times. Completing the downstairs accommodation is a utility and cloaks with w.c. Spread over two further floors are five bedrooms, two en-suites and a large study that can easily make a sixth bedroom or nursery if desired.
Prices at Orchard Green currently start from £165,950 with Miller Homes’ Part Exchange option offered to make the whole transaction as hassle and stress free as possible.
Make the first move…
For details of all the new designs visit the Orchard Green marketing suite and show home off Leigh Road, Westhoughton, BL5 2JN. It is open Thursday to Monday from 10.30am to 5.30pm. Further details are also available online at millerhomes.co.uk.






