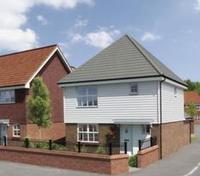Maidstone’s Renaissance
 Two groundbreaking new developments are set to transform the areas of Postley Road and Coombe Farm, near Tovil, just one and a half miles from Maidstone town centre.
Two groundbreaking new developments are set to transform the areas of Postley Road and Coombe Farm, near Tovil, just one and a half miles from Maidstone town centre. Bishop’s Field, Antler Homes’ development of 49 two, three and four bedroom, stylish apartments and houses is set to fill the void of houses for young families and professionals in the area. The Maidstone Housing Trust’s £23.5 million regeneration of Coombe Farm, is the largest project the Trust has undertaken and will create 164 new homes. The two new much-needed developments are giving the outskirts of Maidstone a facelift and are set to transform this residential neighbourhood.
Griff Marshalsay, Managing Director of Antler Homes South East, comments: “Antler Homes is renowned for creating bespoke, contemporary, family homes and Bishop’s Field is no exception. The development has replaced a disused industrial site which was an eyesore for the local residents. We are extremely proud to be contributing to the regeneration of this area.”
Bruce Pollington, Councillor for Maidstone Council, comments: “The industrial site on Postley Road was unsightly for local residents and the Coombe Farm area had become quite tired. The regeneration will be extremely beneficial as it will lift the entire area and heralds a new era for the residents. A brand new community centre is being proposed along side the Coombe Farm regeneration site, helping to create a cohesive community working together for a better future for the local area and Maidstone as a whole. We are very excited about this project and the improvements are already showing.”
Set off Postley Road, in a secluded cul-de-sac, the environmentally friendly, timber-frame properties, combine traditional Kentish architectural design with a modern twist. The three bedroom detached homes have been designed in a conventional Pavilion style with white weatherboard frontage. The two bedroom apartment and three storey townhouses echo this influence however, the double height glazed windows and carports on the ground floor give them a modern edge. The terraced and detached cottage-style homes use traditional chocolate brown tile frontage with Parham Red brickwork, creating a harmonious balance of colour and design.
A new show home has recently launched at Bishop’s Field showcasing the quality of design and style associated with an Antler Homes property. The sage and aqua colour scheme in the living areas creates a fresh and spacious interior, which reflects the light from the apex ceiling light and French doors. The master bedroom combines fuchsia pink and cream shades, with a silver satin effect feature wall adding a touch of luxury. The interior is contemporary yet elegant and has been designed to highlight the high quality finish evident in every home.
Bishop’s Field is located near the centre of Maidstone and lies on the same road as Westborough Junior School. Internally, each property is fitted with a luxury custom built kitchen and Siemens appliances including a stainless steel gas hob, stainless steel single oven, integrated fridge/freezer, integrated dishwasher and an integrated washing machine in selected properties. The spacious living areas in all of the houses are flooded with light from the French windows which open out onto a garden or Juliette balcony.
Prices start from £235,000 for a three bedroom terraced house, £255,000 for a three bedroom detached house and £360,000 for a four bedroom detached house. The marketing suite and show home are open between 10am-5pm.
For further information visit the website: Antlerhomes.co.uk

