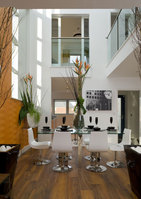Radical new townhouses for Sittingbourne
 A dramatic new design of townhouse has been launched by Barratt Kent at its Eden Village development in Sittingbourne. The design, which won the national “eScape” design competition, has created a striking contemporary home that uses space and light in the most imaginative way and sets the standard for 21st century townhouse living.
A dramatic new design of townhouse has been launched by Barratt Kent at its Eden Village development in Sittingbourne. The design, which won the national “eScape” design competition, has created a striking contemporary home that uses space and light in the most imaginative way and sets the standard for 21st century townhouse living.The competition, which was promoted by David Wilson Homes (now part of the Barratt Group) in association with the Wood for Good campaign and Design for Homes, set architects across the UK the challenge of designing an innovative, energy-efficient house that meets modern homebuyers’ need for adaptable space, privacy and a sense of security.
London-based architects PCKO emerged as the winners, chosen by a panel of judges that included interior designer Laurence Llewelyn-Bowen, English Partnerships strategy director Trevor Beattie, and Design for Homes chief executive, David Birkbeck.
Nick Fenton, managing director of Barratt Kent, comments: “The design of these homes is outstanding and will appeal enormously to homebuyers who appreciate individuality and great design. The fact that such an eminent judging panel chose this design, amongst over 650 entries from architects across the UK, speaks for itself. It is extremely rare that people have the opportunity to buy such a beautifully designed and individual home at ‘high street’ prices. Interest is already exceptionally high.”
Barratt is building seven dramatic three-storey, three-bedroom eScape townhouses. The external architecture instantly catches the eye with its varying roof heights, irregular window shapes, subtle colours and interesting textures.
Internally, one of the most arresting features of the home is its central ‘light court’. This glass-topped atrium, set in the centre of the house, floods the home with natural light and provides fresh air to all the rooms. Combined with the open-plan living area, the light court creates an extraordinary sense of space. The experience has been likened to living in a garden where it never rains. Unlike many heavily glazed homes, the clever design of eScape provides plenty of light without any loss of privacy.
Recognising that noise is one of the major irritations of modern living, the architects have created a “living wall” along each side of the house. This contains the less used areas - such as storage, stairs and bathrooms – and acts as a buffer zone to minimise noise from adjacent properties.
Another example of innovation is the sliding shutters on the main windows that allow occupants to look out, without anyone looking in.
The spacious design includes a separate fully fitted kitchen with top quality appliances, generous work surfaces and innovative touches such as roll-down cupboard doors. There are also two bathrooms/shower rooms, with one en suite to the master bedroom on the top floor.
Each townhouse has its own garden and comes with a detached garage with a large studio space on the first floor, which can be used as additional private living space or a home office.
In addition to the townhouses, the “eScape” homes include three, two-bedroom apartments. Constructed on top of a set of garages, each apartment is totally detached from other properties and has the luxury of its own private stairs and front door. Inside, the large open-plan living space incorporates a very high specification kitchen and opens on to a balcony.
The three-storey townhouses are priced from £325,995, with the show house priced at £339,995. Two-bedroom apartments cost from just £184,995. The first homes will be ready for occupation early in the new year. The eScape homes are located within Eden Village, an award-winning development comprising a wide range of apartments and houses of all sizes. This urban village is located on the outskirts of Sittingbourne, within walking distance of the town centre.
For more information on eScape at Eden Village, visit the website at Barratthomes.co.uk.

