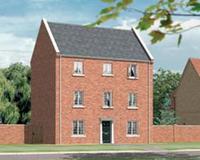Something for everyone in Wrexham
 If you are looking for a spacious four bedroom family home in the outskirts of Wrexham then you needn’t look any further than Charles Church’s Sontley Walk development. The select development offers a range of primarily four and five bedroom homes, with something to suit everyone.
If you are looking for a spacious four bedroom family home in the outskirts of Wrexham then you needn’t look any further than Charles Church’s Sontley Walk development. The select development offers a range of primarily four and five bedroom homes, with something to suit everyone.Sontley Walk is a development of just 19 family homes, some traditionally located over two floors and others spaced out over three floors. Located in the sought after area of Sontley Road, the development is placed in an ideal location for both the town centre and the nearby countryside. The development is also within walking distance of some good schools.
The Westminster and The Belgravia are both four bedroom homes located over three floors for added convenience and flexibility. Both homes boast open plan living on the ground floor, with well designed and modernly equipped kitchens.
The first floor of The Belgravia has a spacious lounge and the rest of the floor is dedicated to the master bedroom, which has three walk-in wardrobes, a dressing area and en-suite facilities. The second floor has three bedrooms, all with built-in wardrobes, and a fourth room which can be used as a study or as a fifth bedroom.
The Westminster has three bedrooms – also with built-in wardrobes – on the top floor and a family bathroom. The first floor has the master bedroom, a study and a generous reception room.
Meanwhile, The Forge has a more traditional design. Again, open plan living is demonstrated in the kitchen and breakfast area but the living room and dining room are both separate. Two of the four bedrooms on the first floor have en-suite facilities and all bedrooms have built-in wardrobes.
With prices ranging £349,000 and £434,995 and Charles Church’s generous Part Exchange scheme offered on selected plots, subject to conditions, now is the time to visit Sontley Walk.
To find out more, visit Charleschurch.com.

